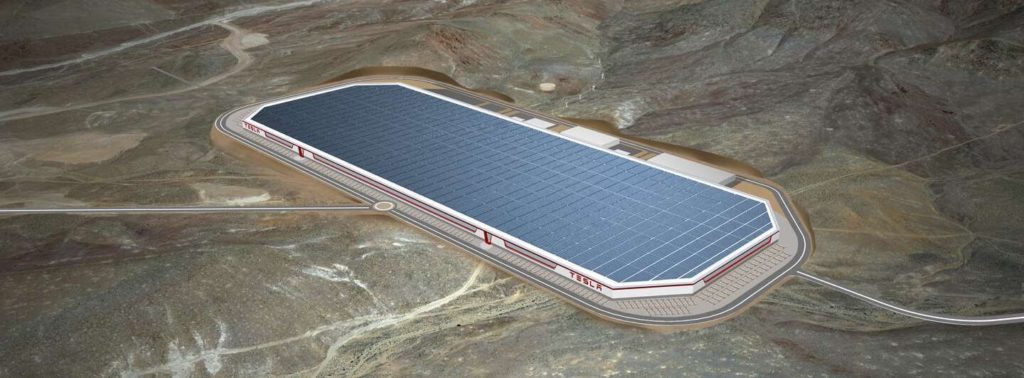Designing & Building the Tesla Gigafactory with HD BIM

It’s been almost two years since Tesla began limited production at its lithium-ion battery factory, Gigafactory 1, in Sparks, Nevada. With the intention of launching a completely self-reliant factory, cutting-edge technology has been the cornerstone from the moment the building was conceptualized.
Whether or not you’re a tech giant like Tesla, processes have changed in the conceptualization, design and, construction of buildings. Thanks to technology and the ingenuity of the profession, 2D drawings and guesstimates no longer cut it. Today, high-definition building information modeling allows construction professionals to envision just about every aspect of a project before it’s complete by bringing various components to life through 3D modeling.
Now construction professionals can analyze data to gain the contextual insight to keep a project on track and to map out all of the details before ground is ever broken. BIM offers the detail and precision necessary to visualize, design, detail, fabricate, and install all elements of a building. With this tech, builders gain sufficient reliability that the interaction of elements, the sequence of construction, and the labor activities can be defined and planned to a level of granularity similar to manufacturing.
At the heart of HD BIM
HD BIM is based on the following principles:
- One federated BIM model, live on the cloud makes all disciplines visible to one another other during authoring
- Incorporates final construction knowledge and project details
- A single model is used to produce both design drawings and shop drawings
- Handed off to facility management
- Used as a repository of data and knowledge for the lifecycle of the project
There are countless benefits to HD BIM when it comes to projects of similar scope to Tesla’s, but even smaller projects stand to benefit from the ability to manipulate 3D models within a virtual environment and to interact with data in new, intuitive ways.
Furthermore, projects of all sizes can benefit from significant savings on operational costs by decreasing time and resources through improved efficiency on the jobsite.
The Tesla Gigafactory exemplifies these technological advances and the resulting savings. So far, the company has used HD BIM to facilitate details pertaining to the construction of five buildings, comprising 3.8 million square feet, two floors, and a roof made of composite steel and concrete. For Tesla, the keys to success were the design strategy with interleaved activities that complemented the construction schedule. The company focused on a design-critical path to order the steel and complete the design and shop drawings by the time it arrived at the plant. Tesla was also able to develop a robust lateral system to accommodate project changes and developed a simple, but robust gravity system that could be extended and easily modified.
HD BIM enables integration, speed
HD BIM laid the foundation for integrated design, detailing, and fabrication to create a robust structural system for Gigafactory 1. Because the final structural and equipment layout was in constant flux, the factory’s structural system had to accommodate drastic design changes at any time, with little or no rework. The main design objectives, of course, were speed and adaptability.
In the end, the project entailed the planning for 32,000 tons of structural steel and 9,500 tons of rebar, and all of the design drawings, rebar shop drawings, and steel shop drawings were produced from the Tekla model. This phase of the Gigafactory structure was completed in just seven months.
In addition to Tesla’s Gigafactory, HD BIM has been the foundation for projects at the University of Southern California School of Cinematic Arts, Yale University Residential Colleges, and Daytona International Speedway’s Daytona Rising.
No matter the size of a project, the best design is one in which all of the important decisions regarding materials, means, methods, sequences, and schedules are made during the design. When this happens, all of the impacts and costs of the project can be considered and the design itself can be altered to optimize schedule, quality, cost, and supply chain issues.
The potential offered by the digital revolution has made the traditional design process an anachronism that projects of all sizes can no longer afford. With the advent of HD BIM, the critical decisions can be made before the design has been finalized, saving construction professionals money and headache.
To learn more about HD BIM and additional projects like this one, take a look at the Gregory P. Luth & Associates website.
Link to Article: https://constructible.trimble.com/industry/designing-building-the-tesla-gigafactory-with-hd-bim